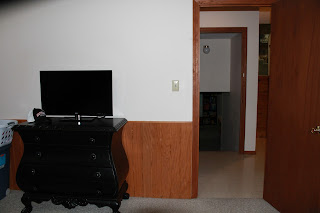These were taken on a day that we were hosting a friend's baby shower and the others below were taken when we were getting ready for hosting a meetup playdate. Do NOT think my house is nearly this clean and orderly all the time! :)
This is the view from the top of the stairs looking down on the living room
Dining Room
Kitchen
The Eat-In Area--The kids LOVE eating here!
(Ignore the clutter-- We were getting ready for a house full of guests)
View of the living room from the dining room
LOVE my Last Supper picture :)
These pictures are of the three bedrooms on the upper level. Right now we have twin beds in Olivia's room, and a toddler bed and crib in the nursery. Olivia sleeps in her room, Caroline sleeps in the crib in the nursery, and Ellie is still sleeping in her pack-n-play in our room. By her first birthday, we are hoping to transition Ellie to the nursery with Caroline. A couple of years from now when both the babies are sleeping in regular beds I would like to move the twin beds to the nursery and put a full/queen size bed in Olivia's room. We are still a long way from that right now but I am so thankful that we have plenty of closet space in the girls' rooms! Two kids can easily share a room in this house!
Caroline helping me out with an action shot!
I miss the color of our old nursery but painting is just too big of a pain! I still love their bedding so much :)
This is the girls' bathroom in the hallway!
Master Bedroom (Bed not totally made... But you're lucky it's made at all!)
Master bath
This is looking up at the main level from the garage entrance. We store shoes, bags, and coats here for now but we are planning to add a mud room area to our laundry room (which needs a facelift and wallpaper removal).
Guest Room-- We also have our computer in a little nook to the left of this photo, but somehow I missed that when taking pictures.
The view from the bed in the guest room. Those stairs lead down the basement where our school room is.
Homeschool Room!
Nathan's man cave could use some decor.... We are still in the decorating process!
I missed taking pictures of several things... The back yard, the laundry room, and the basement bathroom! I will update soon with more pictures! Thanks for looking :)
-Maegan




































No comments:
Post a Comment